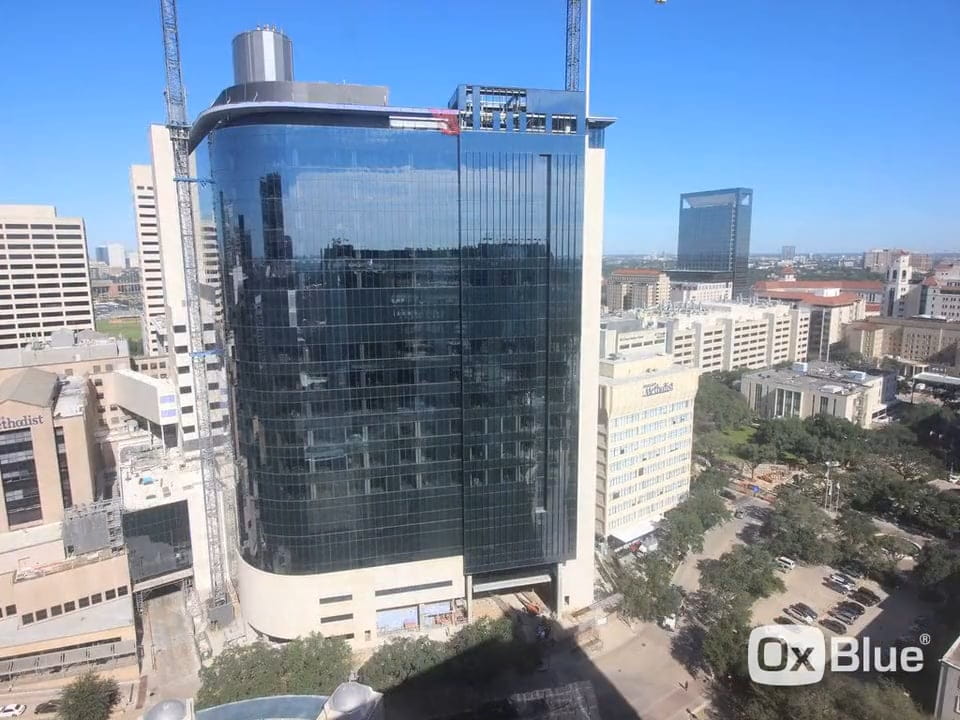Walter Tower Employee FAQ
Houston Methodist will soon open Walter Tower, a 22-story, $700-million patient tower housing new beds and state-of-the-art technology to better serve the community and the institution’s growing patient population.
The 954,705 square-foot facility in the Texas Medical Center features 366 patient beds and 18 high-tech operating rooms, including four hybrid ORs that combine advanced medical imaging devices and an operating room. The new hybrid ORs will allow for more minimally-invasive procedures for cardiovascular surgery and neurosurgery.
Other highlights of the Walter Tower include an intraoperative MRI, giving surgeons the opportunity to scan patients and perform procedures in the same location without having to move them to an imaging suite during procedures. Surgeons will have a more precise view of tumors, aneurysms, ischemic strokes, etc. to better evaluate their specific situation instantaneously.
The building also features 14 cath labs, three intensive care floors with all-private rooms, six acute care floors, a VIP suite and a helipad that will give emergency personnel direct access to the OR, cath lab and intensive care units.
Walter Tower is named in honor of Paula and Rusty Walter, whose generous $101 million gift will help support new endowed chairs and faculty as well as research and teaching positions.

